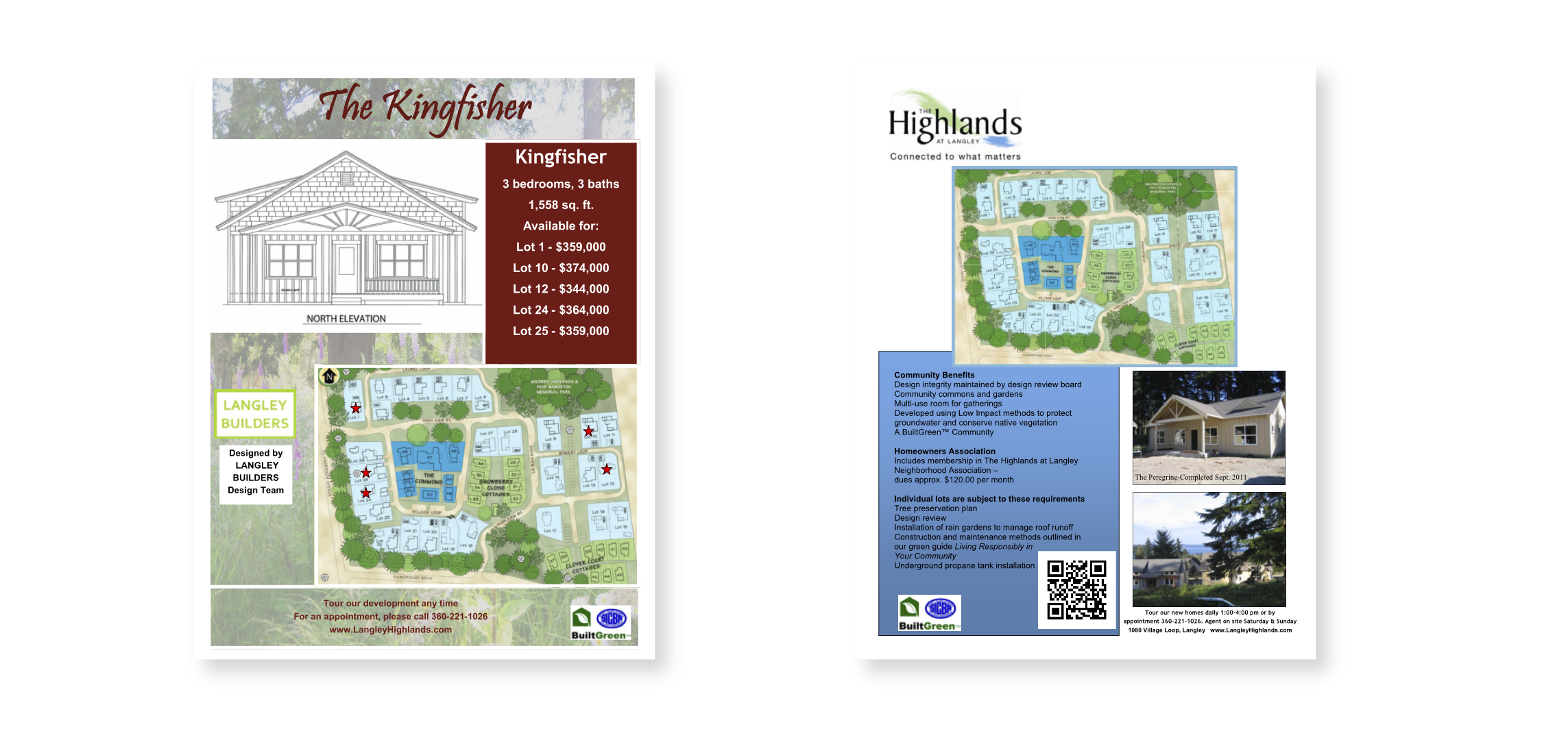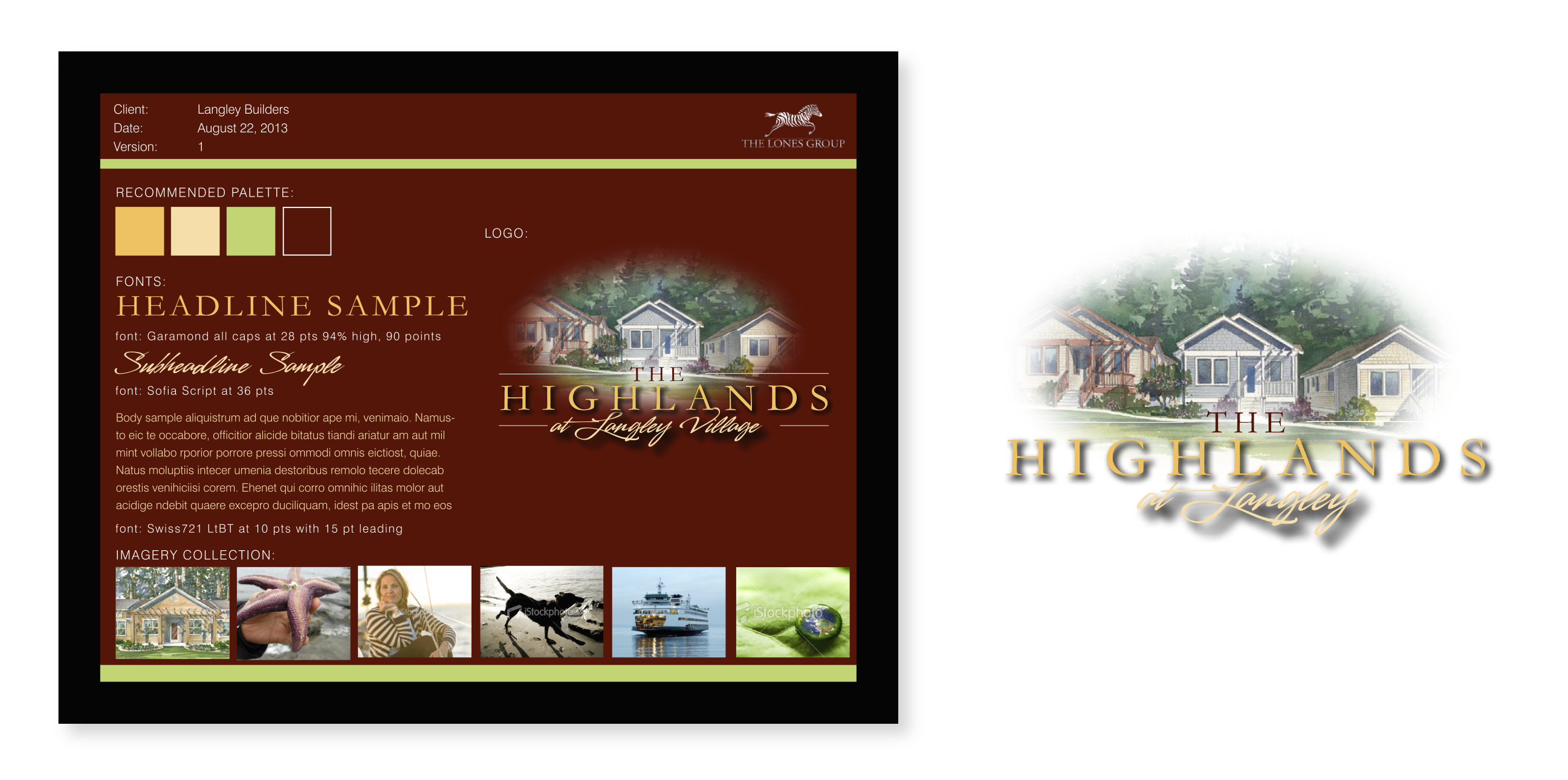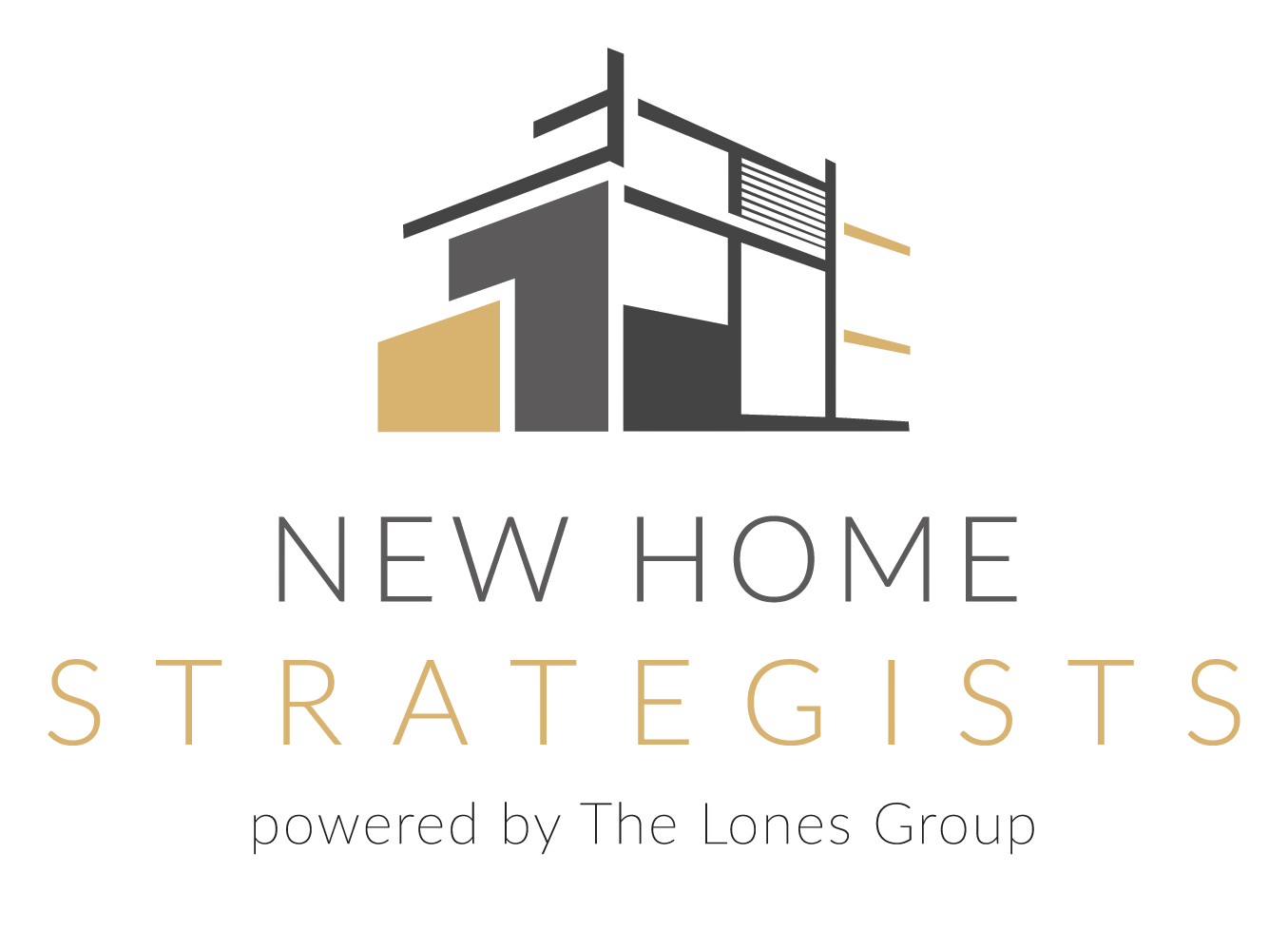The Highlands at Langley
The Highlands is a unique community of efficient, smaller homes located in the Langley neighborhood of South Whidbey Island.
Designed by local and innovative architect, Ross Chapin, the development was designed around his “Pocket Neighborhood” concept of allowing for a more walkable neighborhood without large front yards, driveways, and garages that alienate neighbors. Recreation is refocused on the front yard rather than the backyard. Homes and lots are smaller, more efficient, BuiltGreen designed, and allowing for traffic flow to happen more behind-the-scenes instead of front and center which is how most neighborhoods are developed. This plat was comprised of 53 lots with 22 homes completed (and other lots purchased) when we were hired.
One of the listing agents was already our client, receiving coaching for her real estate business. She wanted to get the rest of the development sold. She and Langley Builders hired us to consult and provide suggestions on how to ramp up the final stages of the project. We were hired to provide a comprehensive report and recommendations for finishing the project strong. The report and recommendations included:
- Research and an overview of the local Langley Community as well as the greater Whidbey Island community
- Site review and analysis of The Highlands at Langley as well as review of all marketing efforts and results.
- Review of floorplans and the barriers to buying that limited the buyer pool.
- Demographic analysis showed that the demographic that was being targeted was not the only demographic that should be targeted or was the demographic actually buying the product.
- Site red flags were identified.
- Buyer objections were identified and methods at overcoming these identified.
- A new signage plan with map was proposed in order to get drive-bys into the development as well as a community signage plan that told the story of the development, what was available, and what was in the process of being built.
- Several new homes were under construction, but were not yet complete, so additional story-telling, signage, and collateral had to be available for drive-by traffic, especially because there was no model home available.
- Recommendations were made to change the floorplans available at certain sites and how to build out the rest of the site in a more-strategic manner.
- A packet of materials available to be made potential buyers was outlined.
- Review of HOA documents to address common area maintenance.
- Although a full brand and marketing plan was not something we provided as this was an additional scope of work that the builder did not move forward with, we did create a rough logo and restyling of the development in terms of fonts, color palette, and photographic treatments that the Builders did move forward with as they redid signage and the website.
- A full website review and recommendations was also performed.
- New photography was recommended with instructions on what should be fixed.
- Each floorplan also needed its own personality and recommendations were made on the resources needed to accomplish this such as specs, renderings, video, and elevations. We also noted that consistency was important between floorplans.
- Marketing and advertising plan that included print media, events, advertising on the ferry, Chamber of Commerce, online blog and social media, video, and advertising within the real estate community was outlined.
- The MLS listings were reviewed and recommendations for improvements made.
- Marketing incentive ideas were proposed.
- Potential buyer 20 week follow-up plan outlined as well as a follow-up plan for agents and current homeowners (who may be referring others).
Befores

Afters


