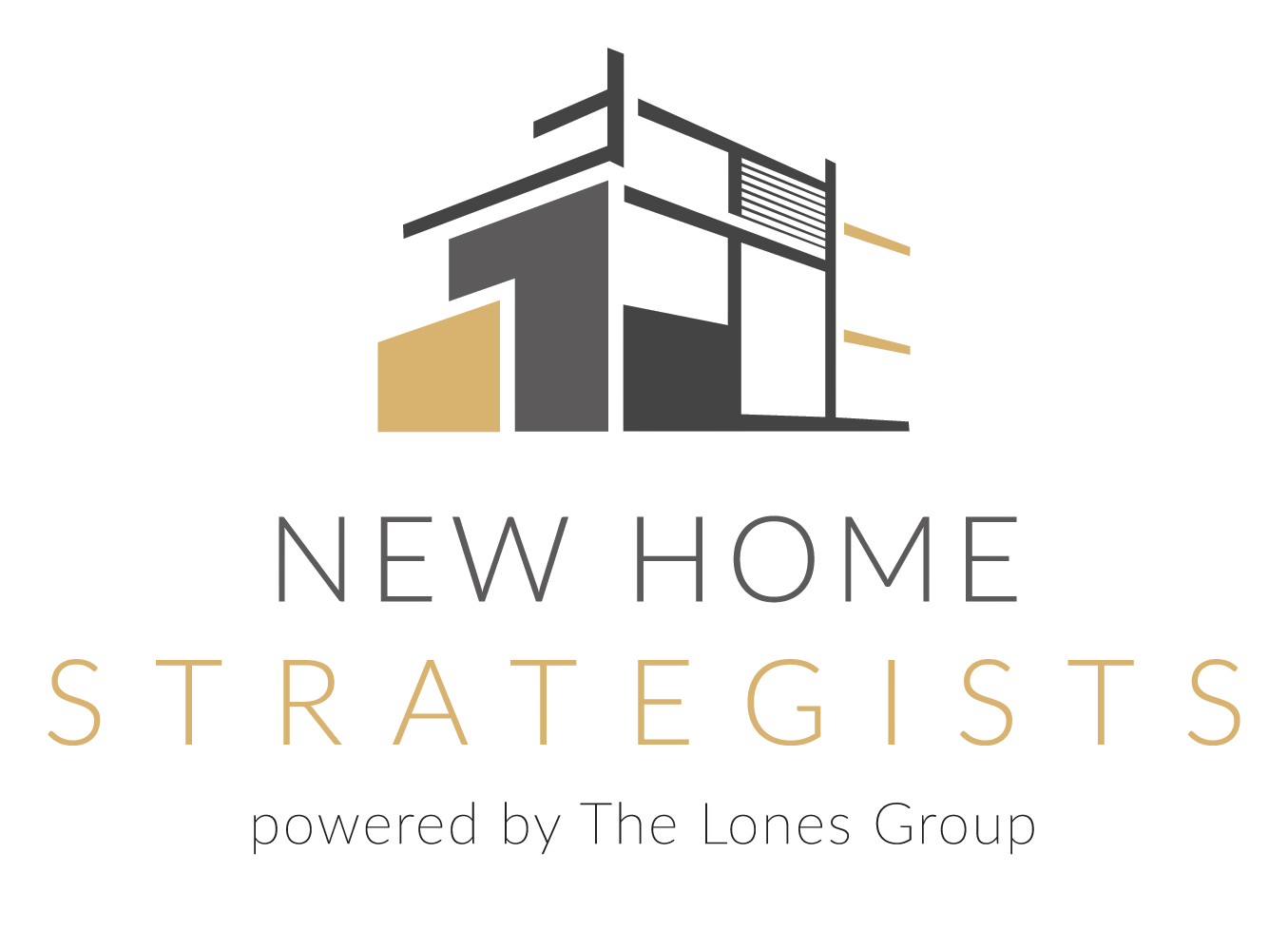Madrona – Multi-Generational ADU
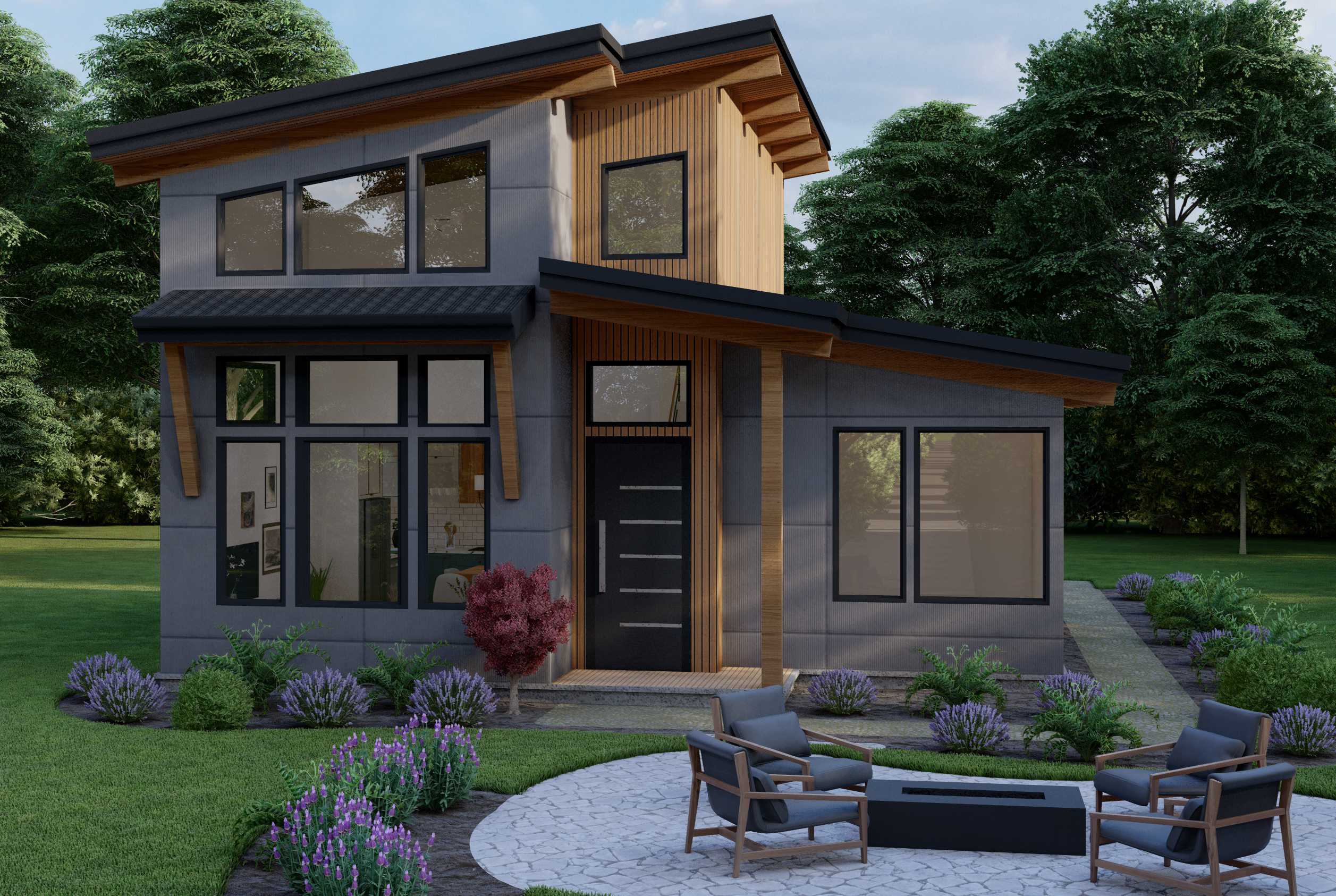
In designing the Madrona, we first considered the needs of the potential occupant demographic. The goal was to build a modern multi-generational ADU that could appeal to everyone from college students, professionals, retired couples or singles, and even small families– basically any demographic that would be comfortable in a two-bedroom home with a small yard that lives large.
With a 971 square foot, 2-bedroom, 2-bathroom unit in an established neighborhood in Bellingham, the over-arching goal was to create a space that residents could enthusiastically call “home”.
This wide-reaching demographic meant that we needed to anticipate a number of needs including:
- A versatile architectural styleversatile style that included a unique roofline and large windows which blurs the line between outside and inside while letting in plenty of light and allowing the space to feel larger.
- Having one bedroom on the main floorbedroom floor is critical
- Ample storage solutions for belongings and recreational equipment
- Lush and native landscapingnative landscaping softens the hard building edges
- Universal design solutionsUniversal solutions to function for a wide variety of residents
HE MADRONA WAS CREATED WITH THE FOLLOWING CRITERIA IN MIND:
UNIVERSAL DESIGN & AGING IN PLACE
The target demographic includes ages from students to seniors including those with disabilities. To that end, the following features were included:
- Slab front and back patios for no-threshold entry
- 42” wide doorways downstairs
- No-threshold shower
- Grab bars in wet areas
- Pocket door into bathoom
- Universal design cabinet and drawer pulls
AFFORDABILITY AND COST EFFECTIVENESS
Building a small home generally has a higher cost-per-square foot than their larger-home counterparts. Furthermore, building a home with sustainability and climate resiliency in mind can come with a higher initial price tag. We chose to balance these functions, meaning we didn’t strive to build the cheapest ADU. We created the ADU that has the highest potential of return and lower costs of ownership.
The other benefit of this configuration is that the owner could choose to rent out the ADU or they could “condoize” it and sell it separately which could increase community homeownership. The potential gross income gleaned from the sales option versus ten years of rental income is outlined:

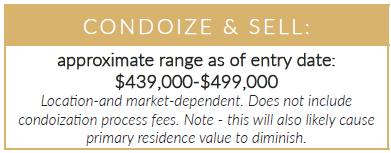

In both cases, the financial benefits of the ADU outweigh the costs.
SUSTAINABILITY AND RESILIENCE
Utilizing resources during the build process that are durable and affordable but also reduce energy usage and waste was a priority. To that end, we chose the following materials:
- Metal roof – this is a 50-year roof that is also fire-resistant.
- Solar panels – we chose to take advantage of the roof and generate solar energy.
- Windows and passive solar design – abundant windows with southern exposure allow the sun’s energy to radiate inward. In the summer, strategically-placed windows can be opened, letting the breeze blow through and cool the space. The window at the top of the stairs can also allow the rising heat to escape. The thermal mass of the floor allows for the passive heating and cooling to occur. The strategically-placed roofline above the living room windows assists with providing shade in the summer.
- Concrete wall panels – fiber cement siding features easy maintenance and longevity which allows for sustainability. This siding is rot- and insect-resistant and can handle the weather of the Pacific Northwest.
- Pervious surface driveway and walkway serving the ADU.
- Native landscaping – native plants are better for the landscape, absorb stormwater and carbon, and provide a harmonious environment.
INNOVATION AND AESTHETICS
We designed this home to include many special touches that a tenant or owner would appreciate. These just make a space feel special and like home!
- Outdoor living focus – The large patio, trees, and natural landscaping expand the living space by inviting people outside.
- Bike storage – As we adopt a more multi-modal transportation culture, we need to make sure our residents have secure storage for their bikes, scooters, and paddleboards.
- Interior design – Modern neutral design style which allows the occupant demographic to personalize the home. Wood accents add warmth, interest, and a beautiful aesthetic.
- Ample windows and unique roofline – Establishing a unique architectural style with plenty of light and a modern, clean, aesthetic makes this home feel special.
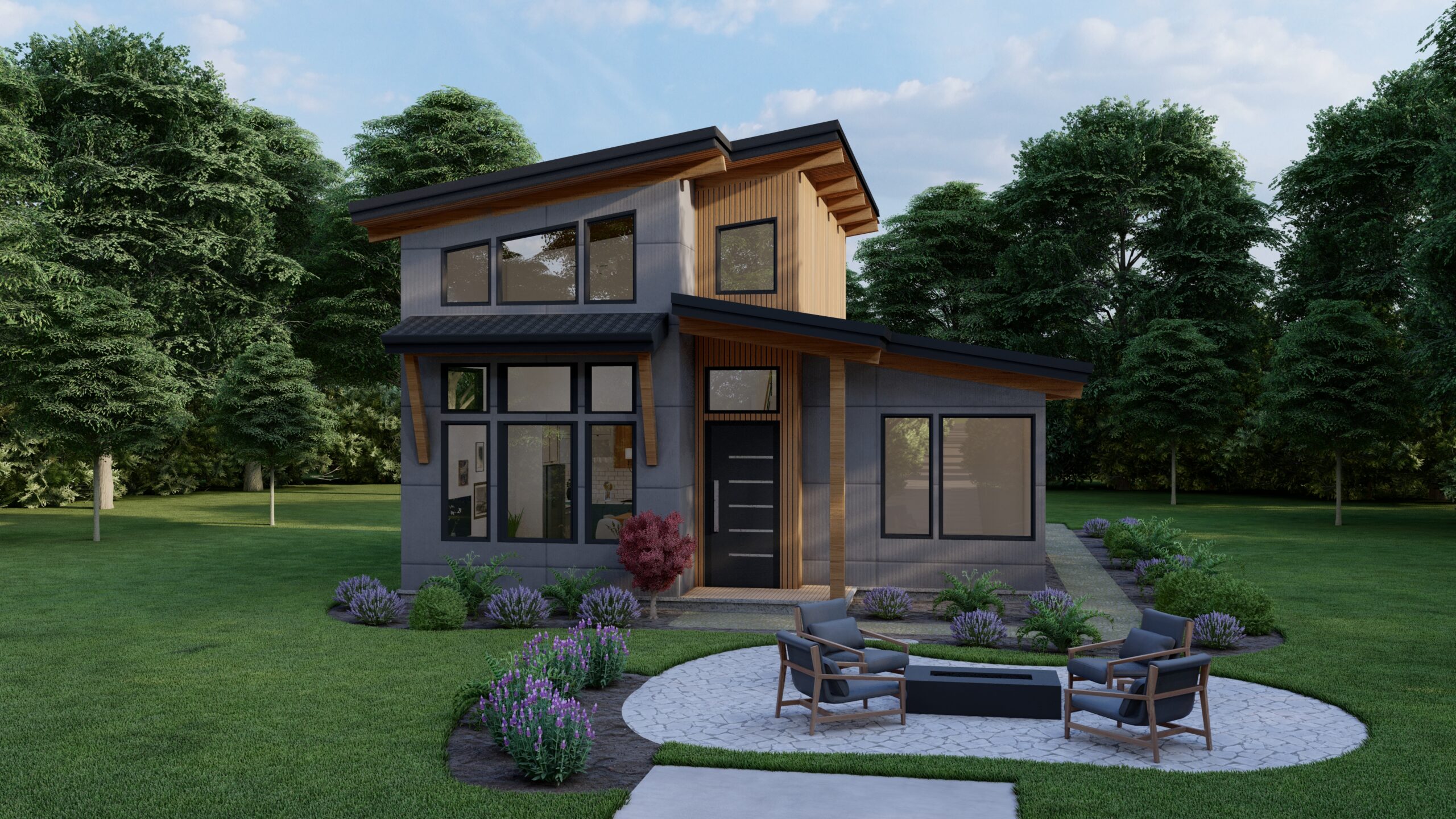



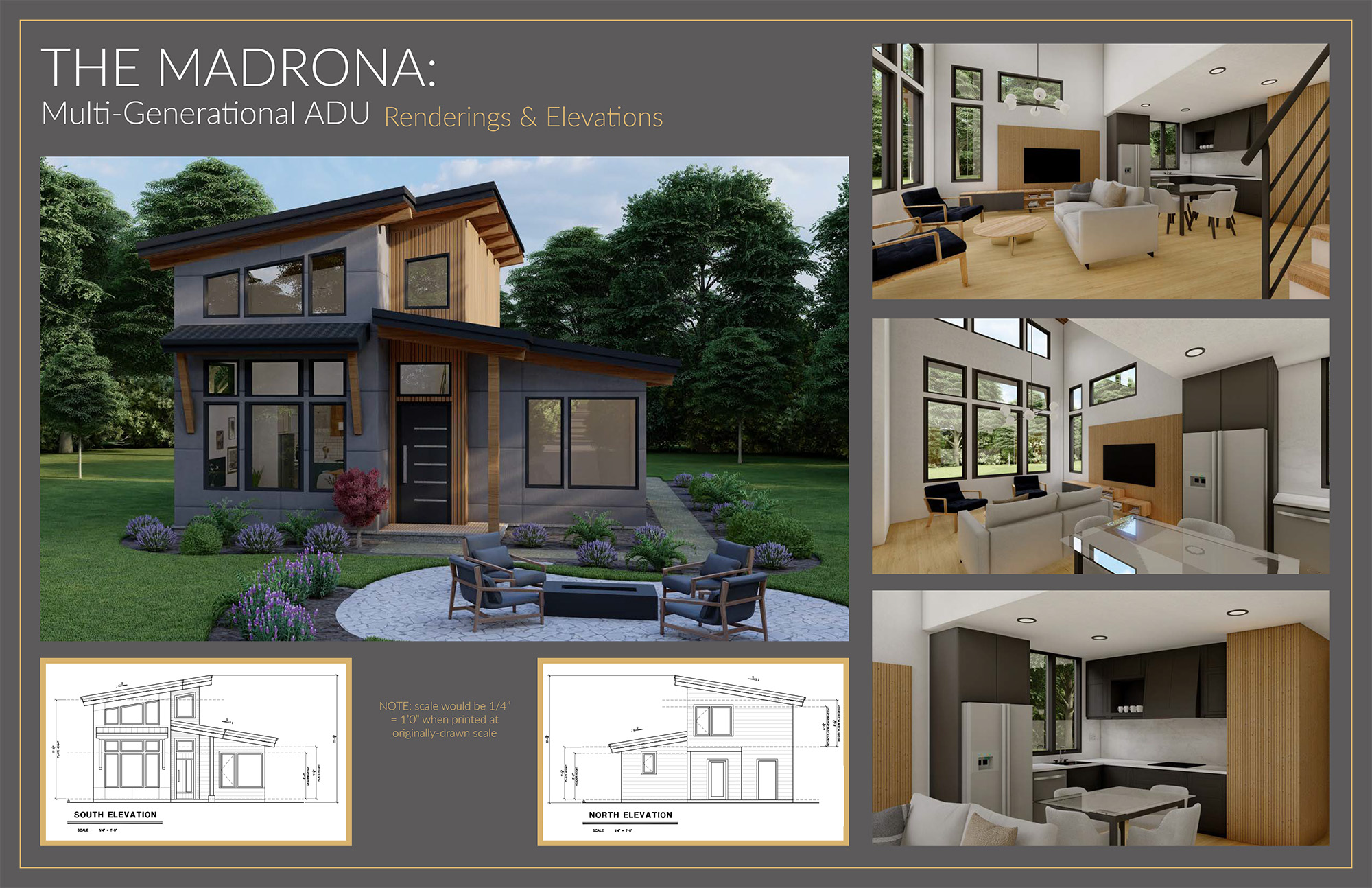
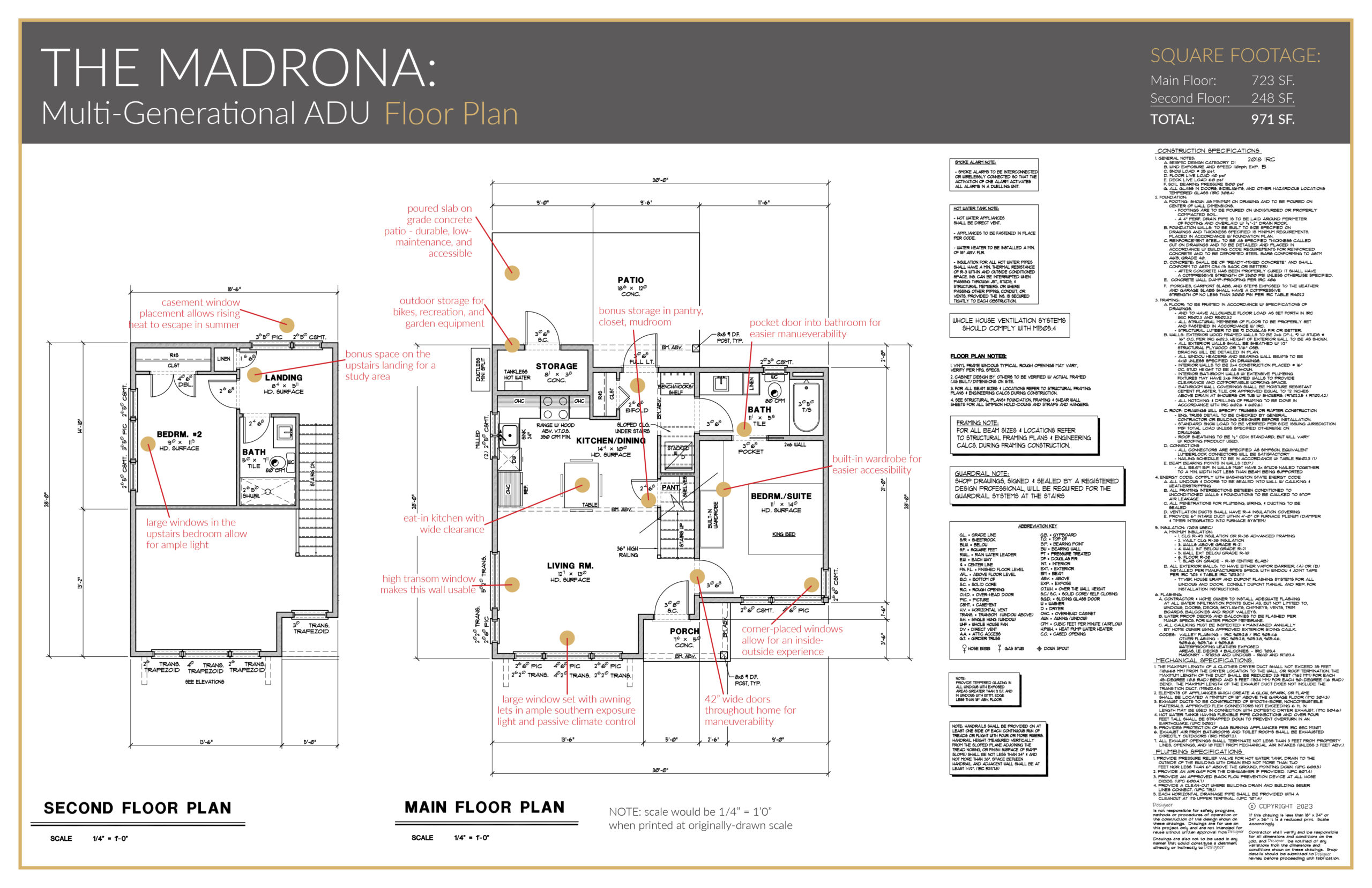
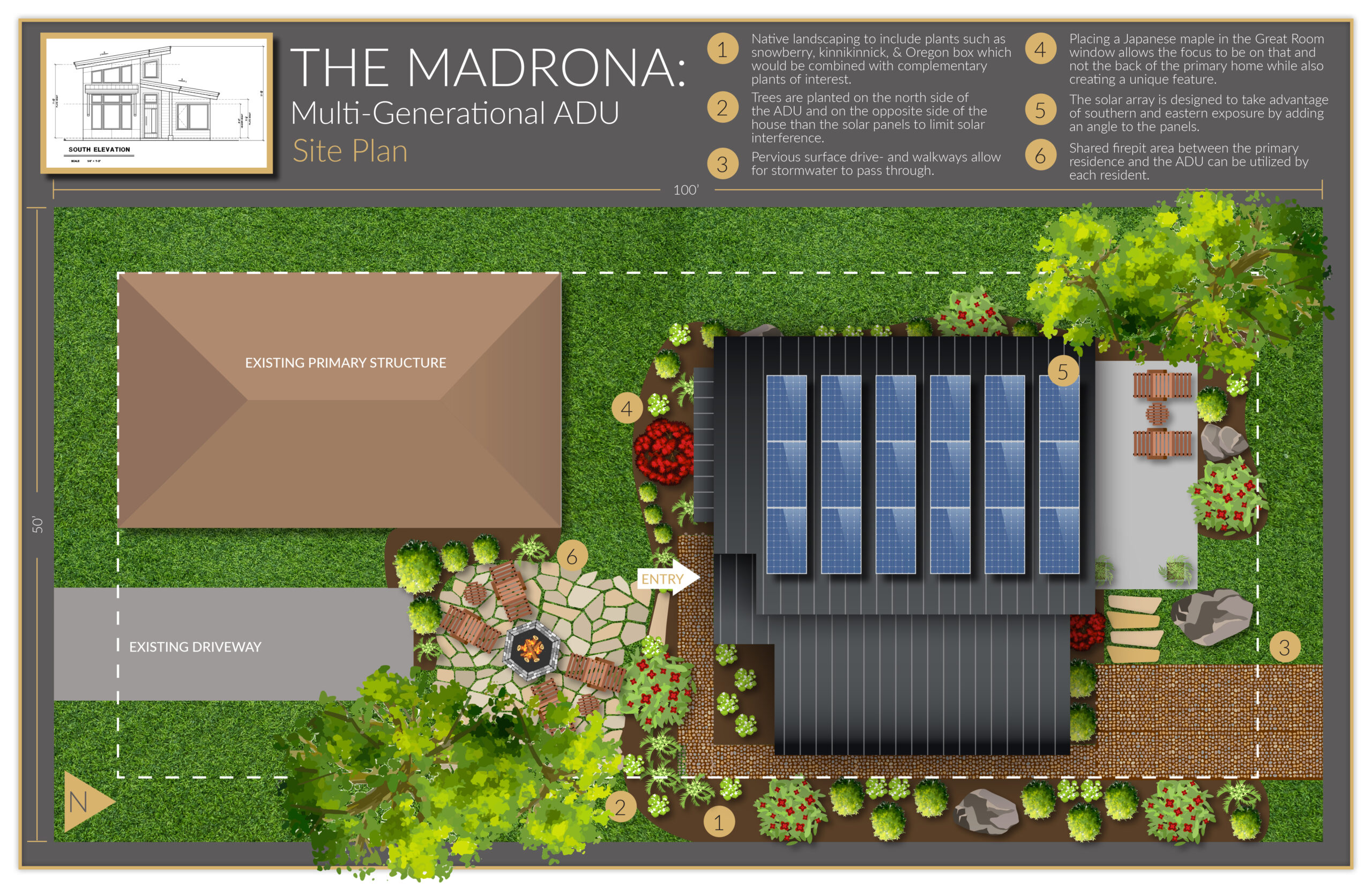
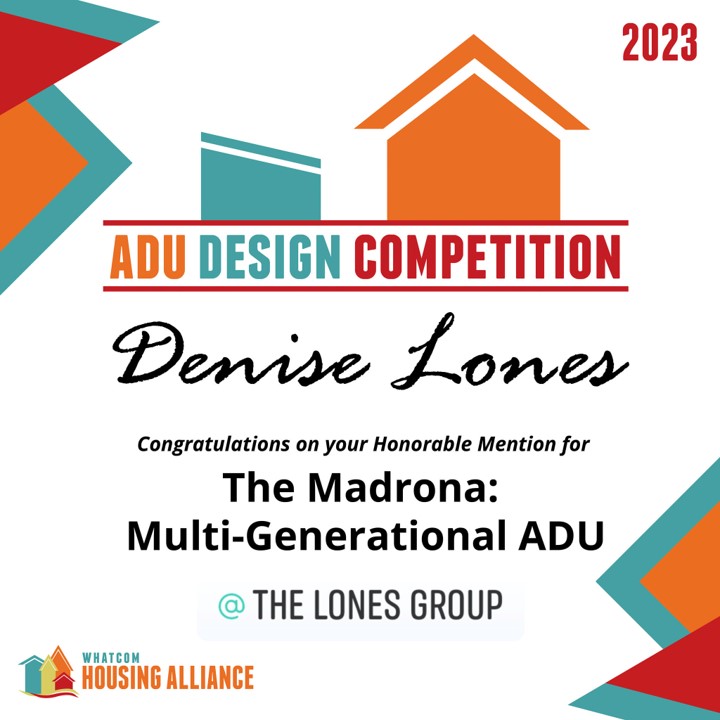
This design won an honorable mention at the 2023 Whatcom Housing Alliance ADU Design Competition.

