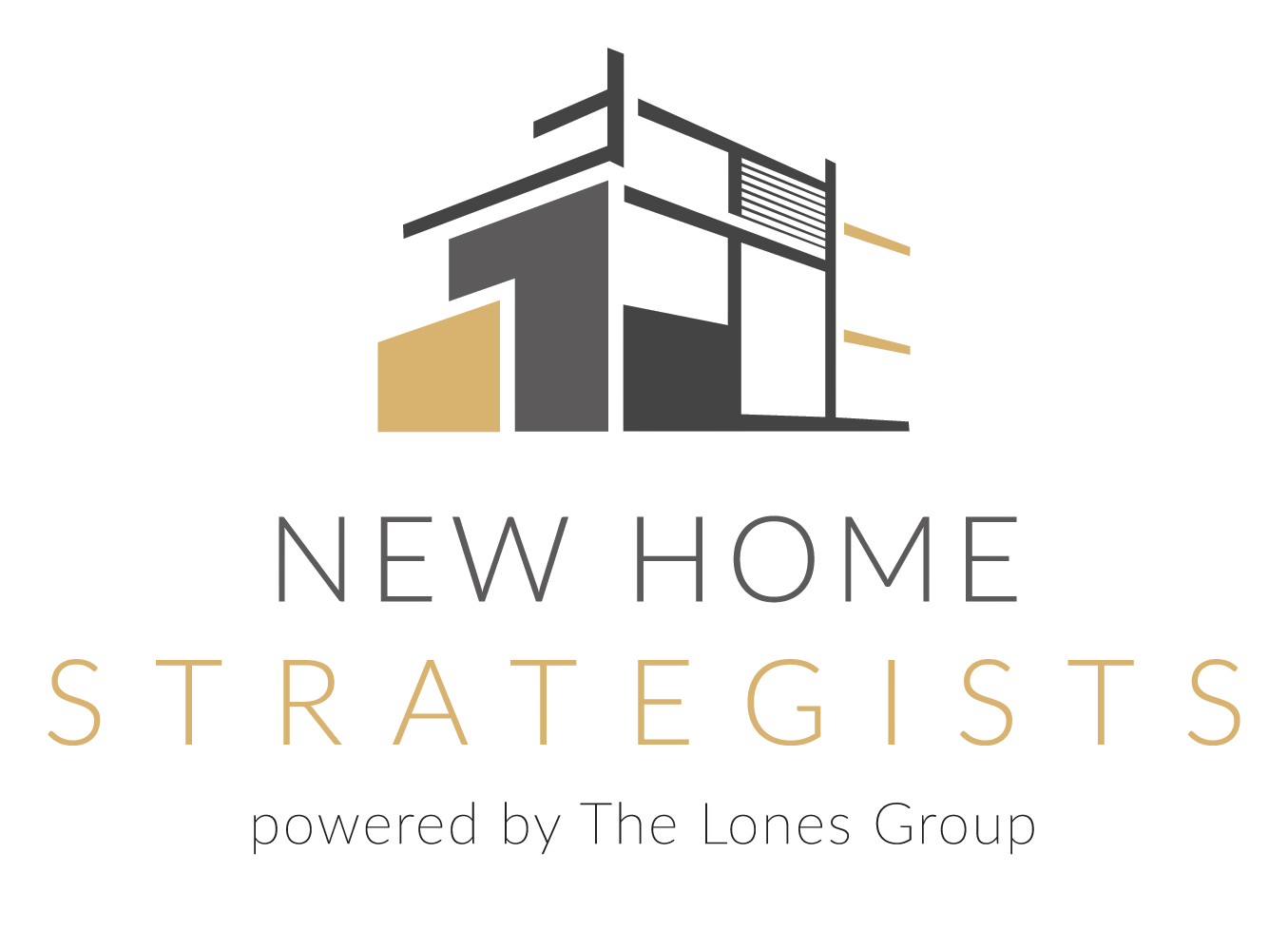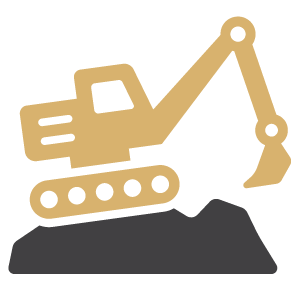Designing and Building a Home from the Ground Up
with Denise Lones
There has never been a better time to learn how to build.
Whether you have land and are thinking about building a home, are a real estate professional wanting to learn more about the building process, or are even thinking about a career in construction, learning about the home-building mechanics is empowering.
From planning and site prep to design, breaking ground, and finishes, this course will include in-depth content that you need to feel confident with the build process. We are going to cover everything from site analysis and engineering to design and color, cabinet construction, energy efficiency, doors and windows, tile, warranties, and more!
This training will include live training modules via Zoom, in-person workshops throughout the Puget Sound area, meeting with industry professionals, and on-site visits to see first-hand a build project coming together.
This training is like nothing offered in the industry. It is your exclusive opportunity to learn in a format like none other.

Quick Course Info:
Full Course Info Video:

YOUR INSTRUCTOR:
DENISE LONES
Denise’s three decades in the real estate and new construction industries are the asset you need to learn home design and construction techniques from a perspective that includes planning and research via a desk to in-the-field site strategy. As one of the only M.I.R.M.s in Washington State (a prestigious designation from the National Association of Homebuilders which represents the top national achievement for new home marketing) and a judge for NAHB, Denise is uniquely qualified to design, plan, execute, and troubleshoot individual home designs as well as large home developments. She serves on the NAHB 55+ Housing Industry Council and holds the CMP AND Master CSP designations from the NAHB. She is also a certified CSP and IRM instructor.
Locally, Denise serves as Board member for the Building Industry Association of Whatcom County and is the chairperson of her local chapter of Professional Women in Homebuilding.
Denise’s latest development, Muirfield at Semiahmoo, is setting a new standard for luxury homebuilding in Whatcom County. Her ADU design, the Madrona Multi-Generational ADU, won honorable mention at the Whatcom Housing Alliance ADU design competition in 2023.
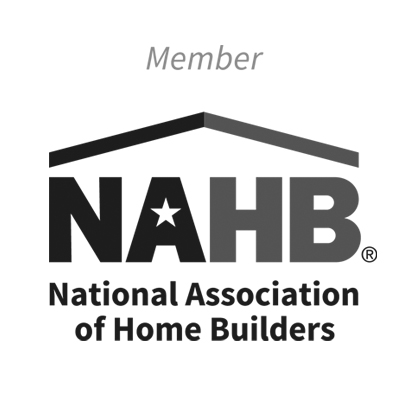
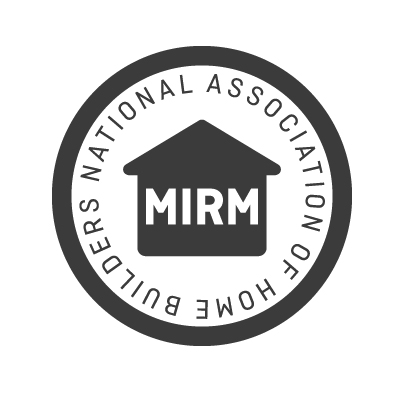


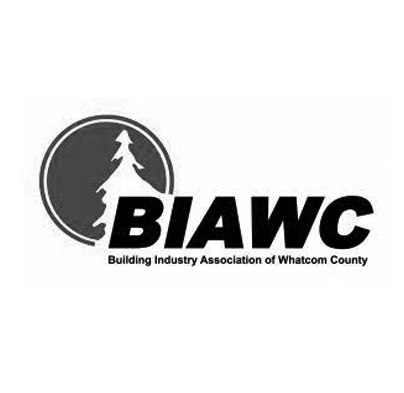
COURSE INCLUDES:
15 Half-Day Modules of LIVE Education
DELIVERED VIA ZOOM
MODULE 1:
Overview
- Overview of the homebuilding steps
- The power of your professional relationships
- The New Home budget and how financing works
- Flow of building and what matters
- Getting to the final product
- High performance design
- High-performance construction and building envelope
MODULE 2:
Site Analysis
- Site-specific issues to watch out for
- Utilities
- Stormwater
- Critical Areas
- Engineering a Site Plan
- Designing for the whole site – not just the house
MODULE 3:
Design (Exterior)
- Home styles
- Choosing a designer / engineer
- Elevations
- Roof
- Doors and Windows
MODULE 4:
Design & Floorplans
- Residential plan reading, scaling, and construction math
- Plan symbols and abbreviations
- Understanding Architect scale
- Understanding Engineer scale
- Floorplan flaws and how to fix them
- Designing enough space / too much space
- Thinking linear and vertically
- Thinking functionally – storage, lighting, electricity, plumbing
- Lighting as a floorplan tool
MODULE 5:
Materials & Timelines
- Designing a cohesive interior/exterior home
- Designing with texture
- Designing with color
- The power of paint
- Timelines for design elements (lead times)
- Construction timeline
- Exterior timeline (finishing landscaping)
MODULE 6:
PLANNING FOR A BUILD
- Designing for affordability
- Building terminology
- Styles of homes
- Elevation essentials
- Design criteria
- CODE
- Designing a complete home (house and landscaping)
- Pervious / impervious surface limits
MODULE 7:
PLANS
- The Design
- Design considerations
- Windows, windows, windows
- Doors and garage doors
- Architectural plans
- The budget-friendly blueprint formula
- Reading blueprints
- Changing blueprints
- Engineered plans
- The power of rendering to save money
MODULE 8:
DESIGN
- Design finish begins at the very beginning
- Kitchen considerations
- Bathroom considerations
- Great room considerations
- Laundry considerations
- Bonus room considerations
- Specialty room considerations
- The power of paint
- Outdoor living design strategies
MODULE 9:
THE BUILD
- Excavation
- Footings
- Foundations
- Waterproofing
- Floor framing
- Wall framing
- Wall insulations
- Roof framing / trusses
- The framed house / inspection
MODULE 10:
THE BUILD II
- Roof materials
- Roof insulation
- Chimneys
- Decks
- Masonry
- Concrete flat work
MODULE 11:
EXTERIOR COVERINGS
- Exterior insulation and finish systems (EIFS)
- Structured Insulated Panels (SIPS)
- Brick
- Hard coat stucco
- Wood
- Vinyl
- Fiber Cement
MODULE 12:
MECHANICAL SYSTEMS
- The Zero-Energy Home (ZEH)
- Special requirements for: garages, bedrooms, attics, basements
- Heating and cooling (HVAC)
- Water heaters
- Waste piping, gas piping, lift pumps
- Plumbing
- Electrical – the importance of a lighting analysis and lighting plan
MODULE 13:
INTERIOR DESIGN ESSENTIALS AND THE DON’T DO LIST
- Kitchen design essentials
- Appliances mistakes to avoid
- Appliance bundling
- Cabinets (types, material, identifying quality of construction)
- Flooring essentials and common mistakes
- Choosing the right tile
- Tile installation nightmares
- Countertops to avoid
- The best way to buy countertops
- Trim styles to suit your home’s design style
- Closet design
- Choosing plumbing fixtures
- The right way to choose lighting fixtures
- Costly lighting and plumbing fixture mistakes
- Mirror design essentials
- Specialty wall finishing/applications
MODULE 14:
HOME TECHNOLOGY
- Wi-Fi Mesh Systems
- Voice assisted platforms
- Smart wireless security alarm systems
- Smart lighting
- Smart heating and cooling
- Smart cameras
- Smart smoke & CO monitoring
- Smart home automation functionality and integration
MODULE 15:
Warranties and Maintenance Plan
- Systems
- Appliances
- Siding
- General Work
- Documents
- Making a maintenance plan
- The Punchlist – how to avoid the never-ending punchlist
All modules will be recorded and available for your ONGOING ACCESS
PLUS!
5 ON-CONSTRUCTION-SITE VISITS
These site visits will coincide with the actual construction timeline of the subject property so you can see the process first-hand.

FOUNDATION
We will look at Prepping, Pouring, and Post-Pour Maintenance
FRAMING
Wall construction, framing in windows and doors, ceiling joists, and trusses.
PLUMBING & ELECTRICAL ROUGH-IN
Verifying the plans match up with the work the subcontractors have done.
FLOORING & TILE INSTALL
Incorrect flooring and tile installation can wreak your house flow. We’ll make sure it was installed correctly.
EXTERIOR
Siding, landscape, hardscape, and more are the finishing touches that can make the home build sing.
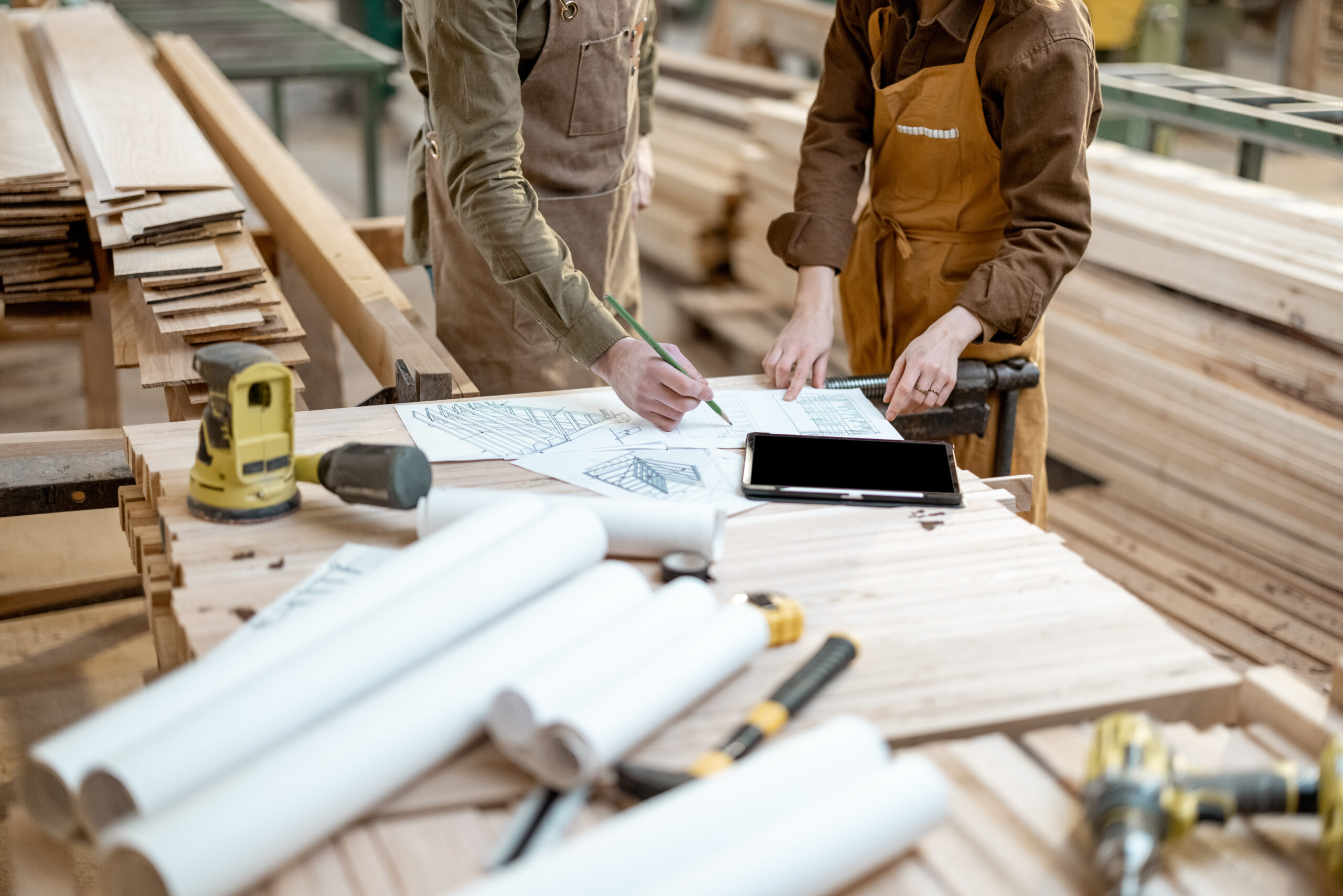
PLUS!
5 IN-PERSON WORKSHOPS
These workshops are designed to provide valuable hands-on training. It can be difficult to assess how materials and finishes are applied in a real-world context, so we are stepping away from our computers and collaborating up-close and personal! Your confidence will build as we take the build into our hands.
SITE PLANS
Before we plan a house, we need to plan the site. What existing conditions need to be taken into account? How do these impact the cost? The correct house positioning on a lot can save a lot of money.
WORKING WITH FLOORPLANS
We will be looking at site plans to better-understand how floorplans and blueprints become the go-to documents that define the build.
SYSTEMS & ENGINEERING
Floorplans need to include plans for heating and cooling the space, plumbing and septic efficiency, stormwater, and more. This isn’t the sexy stuff, but it needs to be considered.
PULLING THE PLAN TOGETHER
This workshop will focus on the final details, making sure every square inch of space is being used efficiently and each dollar is spent wisely.
THE FUN STUFF
Here we get to go shopping! Countertops, flooring, tile, cabinets, and more!
COURSE Also includes:
-
- Denise’s Construction-Planning Worksheets
- Denise’s Go-To Online Resources
- Denise’s Professional Contacts
Everything you need to move forward with confidence! Whether you are taking on a build yourself, want to be more-knowledgeable when talking with clients who want to build, or are learning the ropes for a future in the industry, this class will be a GREAT foundation for you!
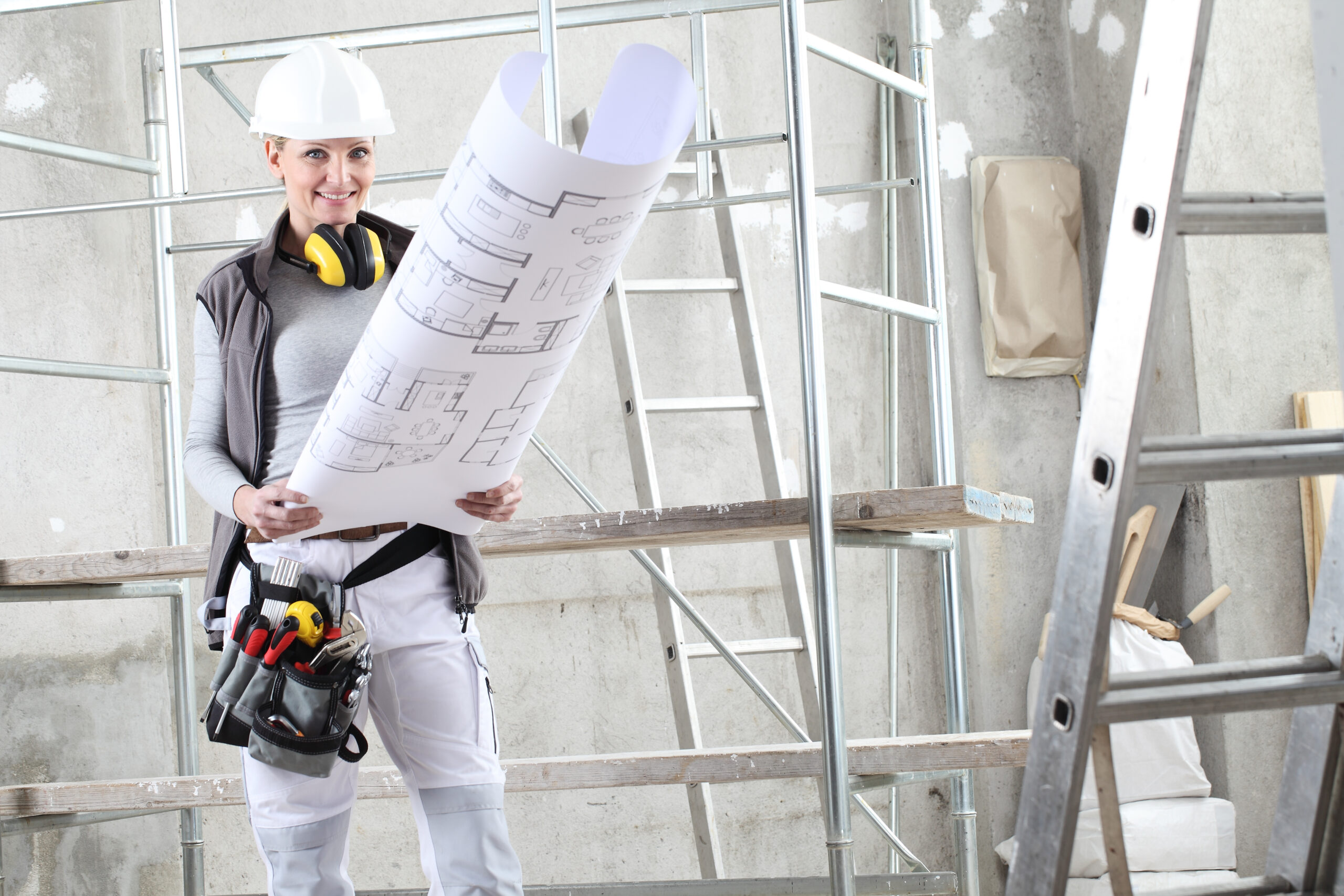
COURSE COST: $7,990
payment options:
PAY-IN-FULL
over 30 days- Receive a 5% Discount ($400)!
- Pay $3,795 down, $3,795 due in 30 days
MONTHLY PAYMENTS
Flexible In-House Financing- $1,500 down
- Monthly payments of $675 due monthly 9/2024-6/2025

