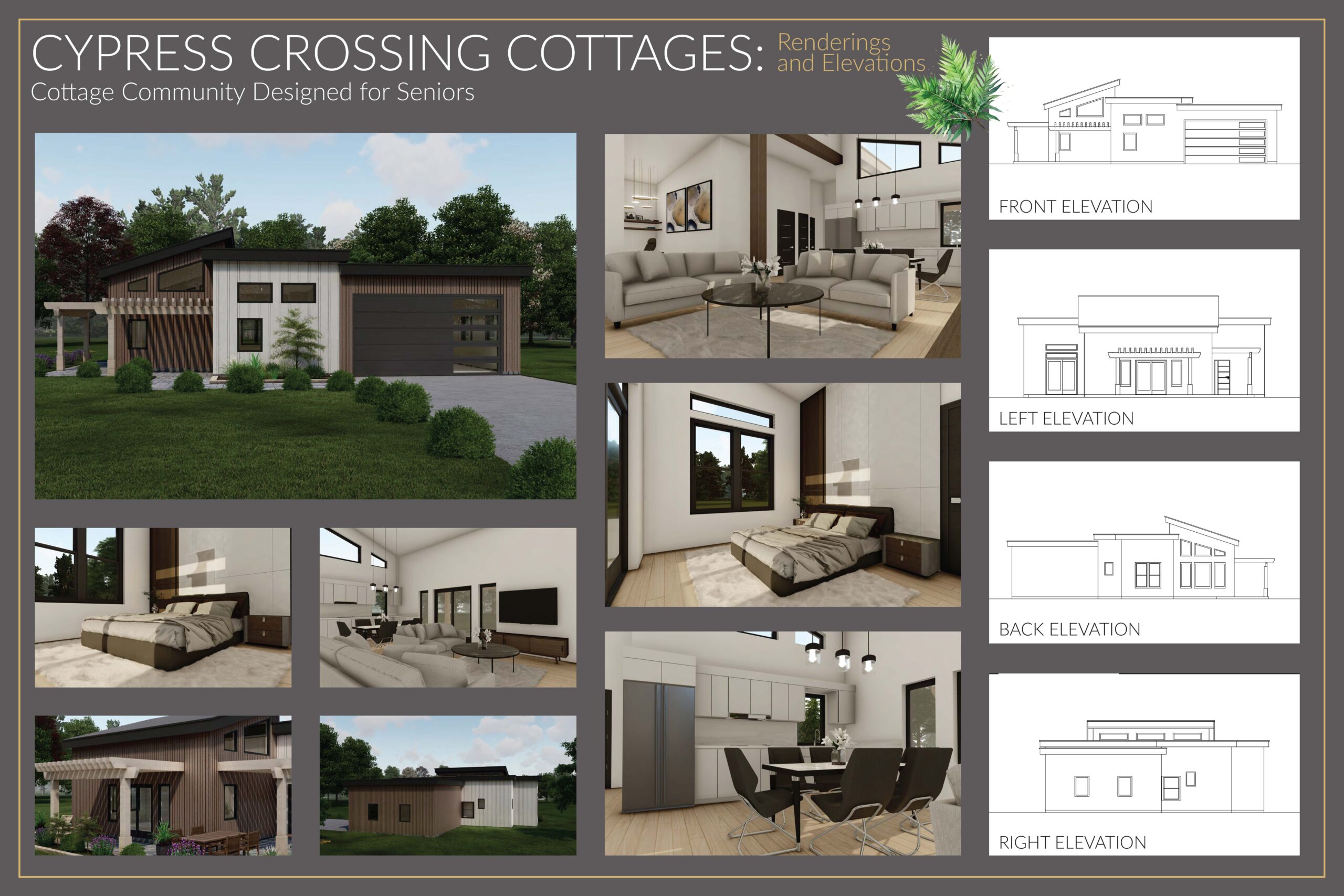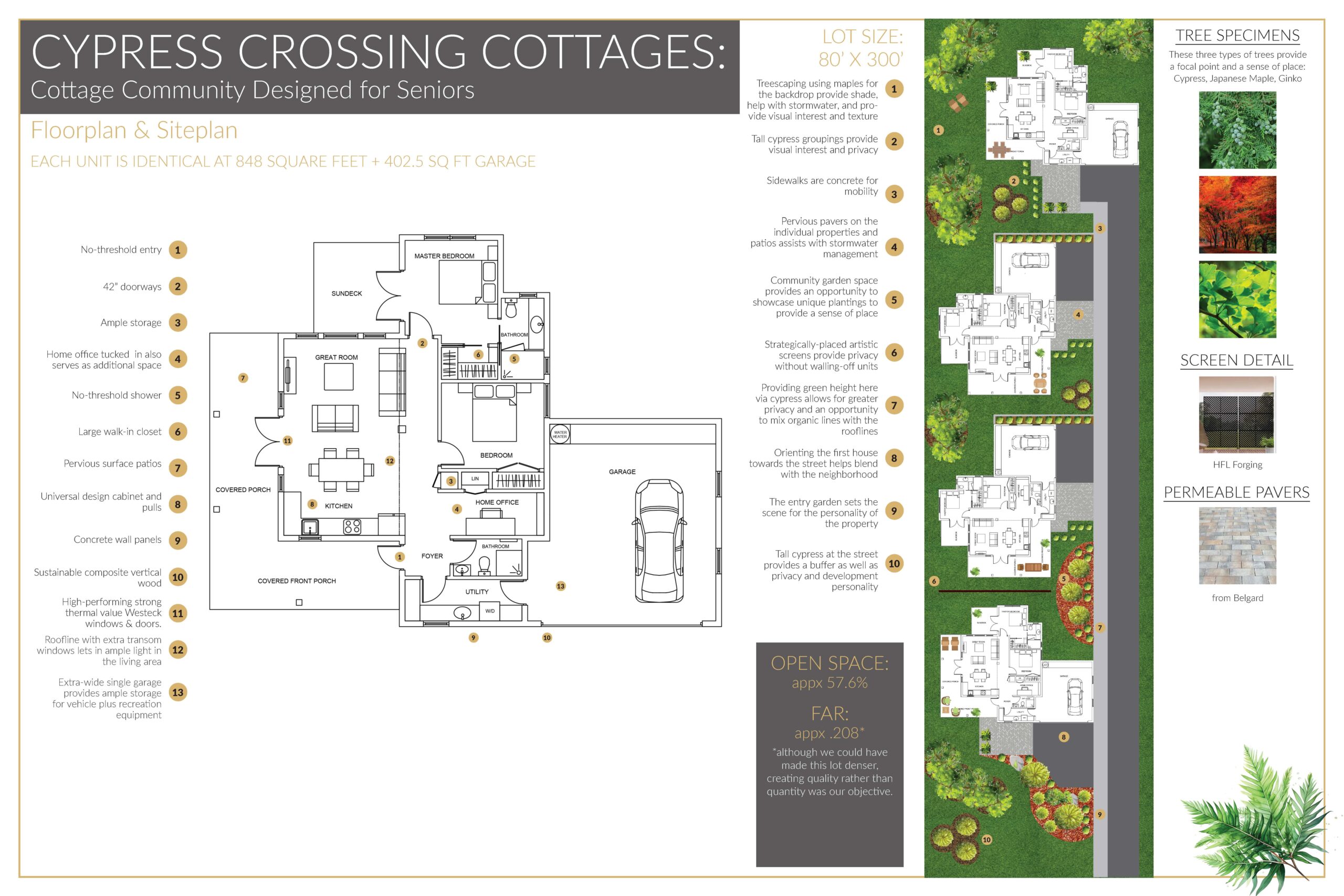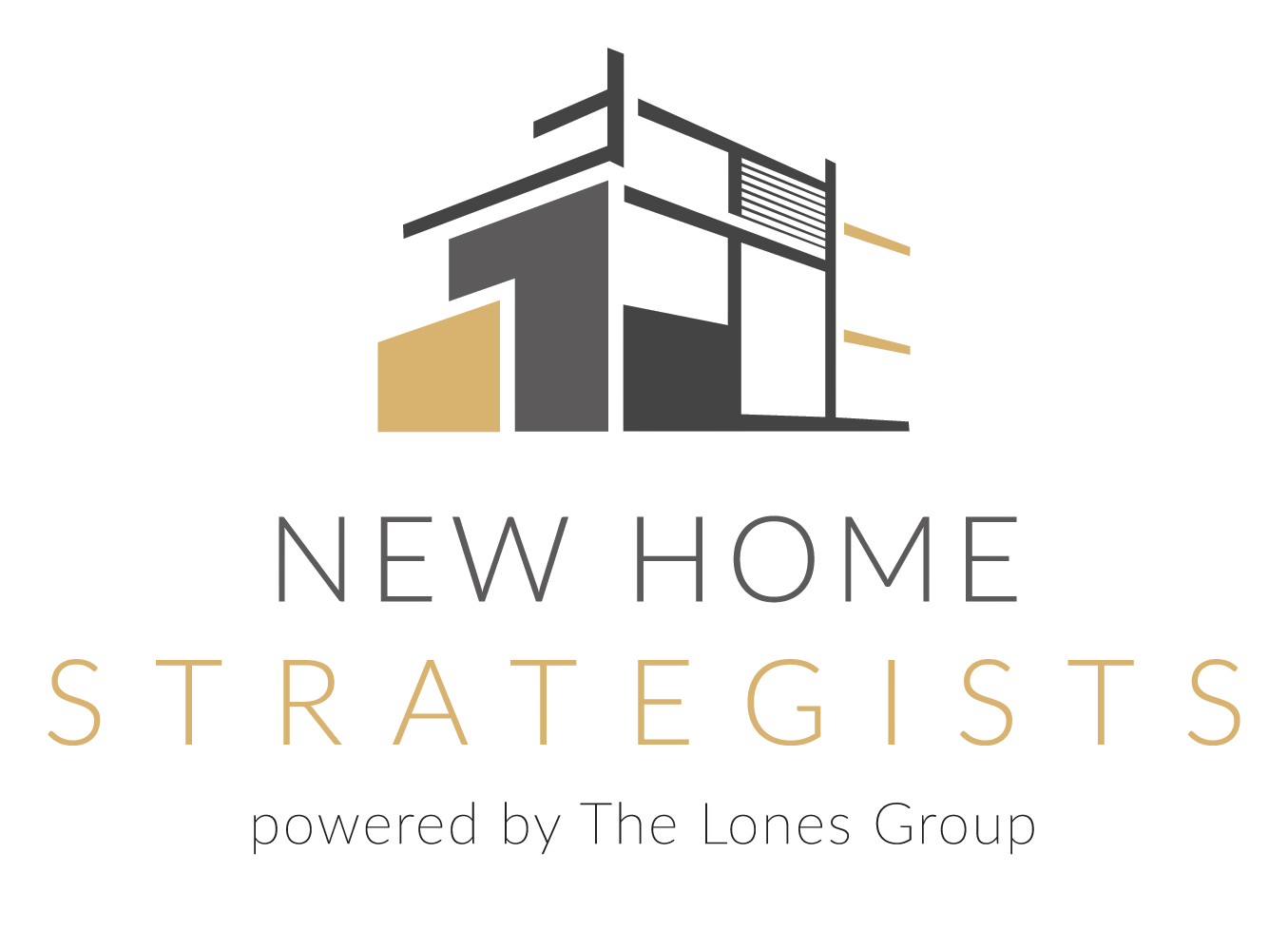Cypress Crossing Cottages:
Cottage Community Designed for Active Seniors

In designing the Maple Glen Cottages, we balanced the needs of the target demographic with the site challenges (deep and narrow 80’ x 300’ lot). Our goal was to create a sense of place while providing an affordable solution.
Using innovative space planning on a single-level, we were able to create a two-bedroom unit with an office and ample indoor/outdoor living space. This floorplan offers great flexibility as there is room for guests and caregivers as well as wide-open space for maneuverability.
Because our focus was on seniors, whose needs may change while living at Cypress Crossing, we anticipated a number of wants and needs:
- One-level living and limited elevation changes allow both residents and guests to move about the space with confidence
- Ample storage solutions for belongings and recreational equipment
- Artistic and organic touches to establish a sense of place. The front house is oriented to the street to blend in with the neighborhood but the lot behind offers treescaping that feels secluded.
- On-Site Parking – areas where this lot size is common, a bus may be a mile+ away. With mobility-challenged seniors, we needed to be realistic about their transportation needs and opted to provide parking..
THE CYPRESS CROSSING COTTAGES WERE CREATED WITH THE FOLLOWING CRITERIA IN MIND:
UNIVERSAL DESIGN & AGING IN PLACE
Seniors are the target demographic for this community – both with mobility challenges as well as those who are active. Because we design for both, the following features were included:
- Slab front and back patios for no-threshold entry
- 42” wide doorways
- No-threshold shower
- Grab bars in wet areas
- Universal design cabinet and drawer pulls
AFFORDABILITY AND COST EFFECTIVENESS
Building a small home generally has a higher cost-per-square foot than their larger-home counterparts. Furthermore, building a home with sustainability and climate resiliency in mind can come with a higher initial price tag. We chose to balance these functions and created a solution that focuses on quality of life for the owner and lower costs of ownership due to materials used.
The current infill rules make individual ownership possible, and it is within that framework that the following pricing has been applied. We assume that the developer will segregate the site into common, limited-common areas, and privately-owned areas with governing documents, and establish a homeowners association to oversee the property.
It is also assumed that the lot is relatively cleared, no advanced reports are needed, utilities are at the street, no additional street improvements required, land use and building permits are approved within six weeks, the developer is not faced with extensive carrying costs, and clearing and grading can commence with minimum issues:
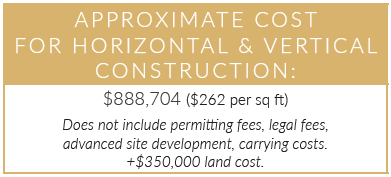
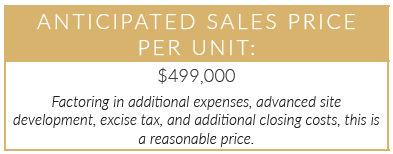
SUSTAINABILITY AND RESILIENCE
Utilizing resources during the build process that are durable and affordable but also reduce energy usage and waste was a priority. To that end, we chose the following materials:
- Metal roof – this is a 50-year roof that is also fire-resistant.
- Windows and passive solar design – abundant windows allow the sun’s energy to radiate inward. Strategically-placed windows and doors can open, letting breeze cool the space. The thermal mass of the floor allows for the passive heating and cooling to occur.
- Concrete wall panels – fiber cement siding allows for easy maintenance and longevity, hence sustainability. Siding is rot- and insect-resistant and can handle the weather of the Pacific Northwest.
- Sustainable Composite Vertical Wood – exterior vertical wood is a long-lasting, sustainable composite.
- Pervious surface – the individual property walkways and patios include pervious material, helpful for managing stormwater.
- Treescaping – trees provide shade, hold carbon, and assist with managing stormwater.
- On-demand water heater
- Ductless mini-splits
- Low-Voltage Exterior Lighting – exterior solar lighting consistency is difficult with a tree cover; we opted for a hard-wired system that is safer and energy-efficient..
INNOVATION AND CREATIVITY
This home includes many special touches an owner would appreciate. These just make a space feel special and like home!
- Outdoor living focus – The large patio, trees, and natural landscaping expand the living space by inviting people outside.
- Garage storage for vehicles and recreation equipment – Supports traditional and multi-modal transportation and recreation.
- Interior design – Modern neutral design style allows the owner to personalize the home. Wood accents add warmth, interest, and a beautiful aesthetic.
- Ample windows and unique roofline – Establishing a unique architectural style with plenty of light and a modern, clean, aesthetic makes this home feel special.









