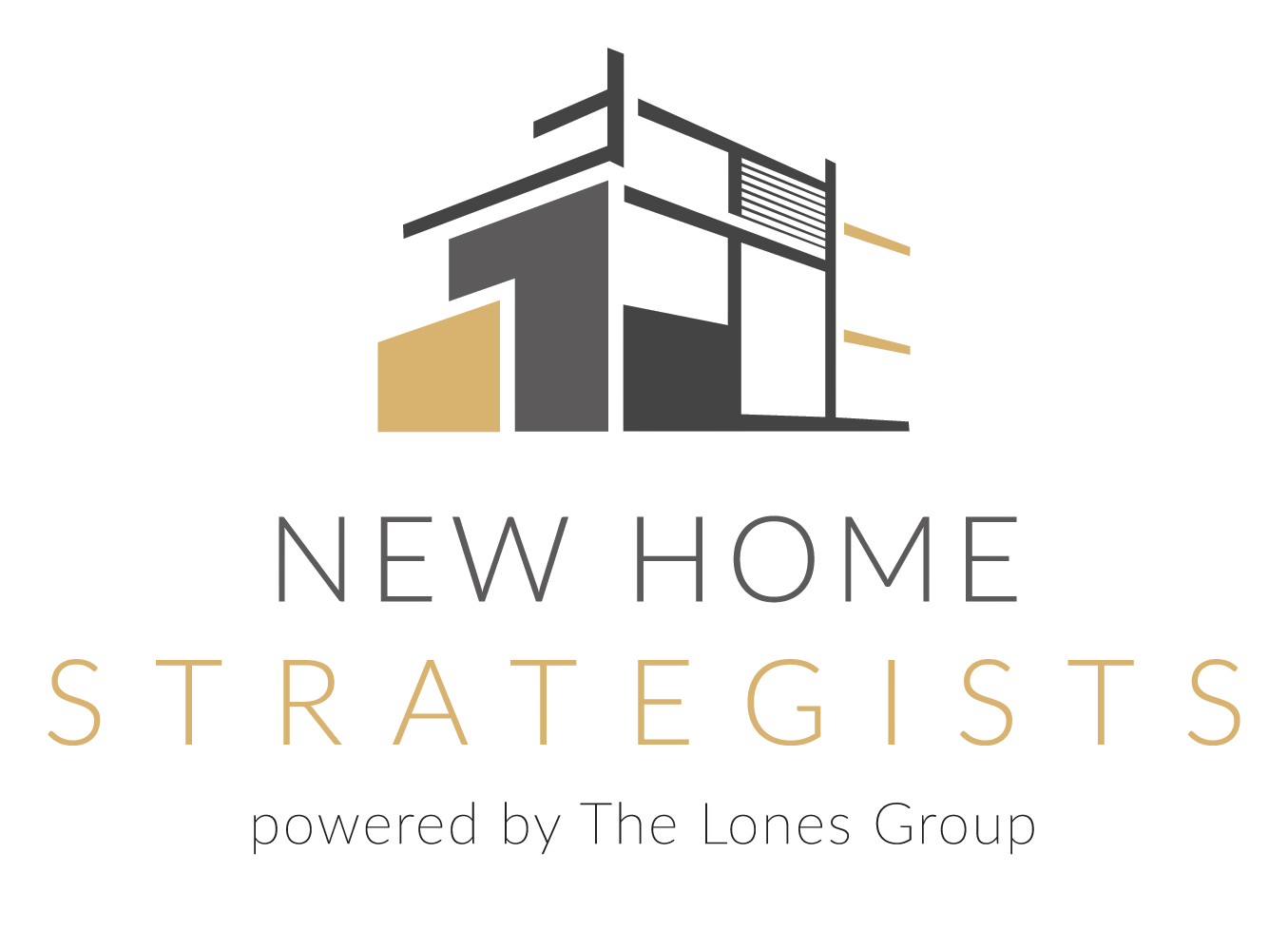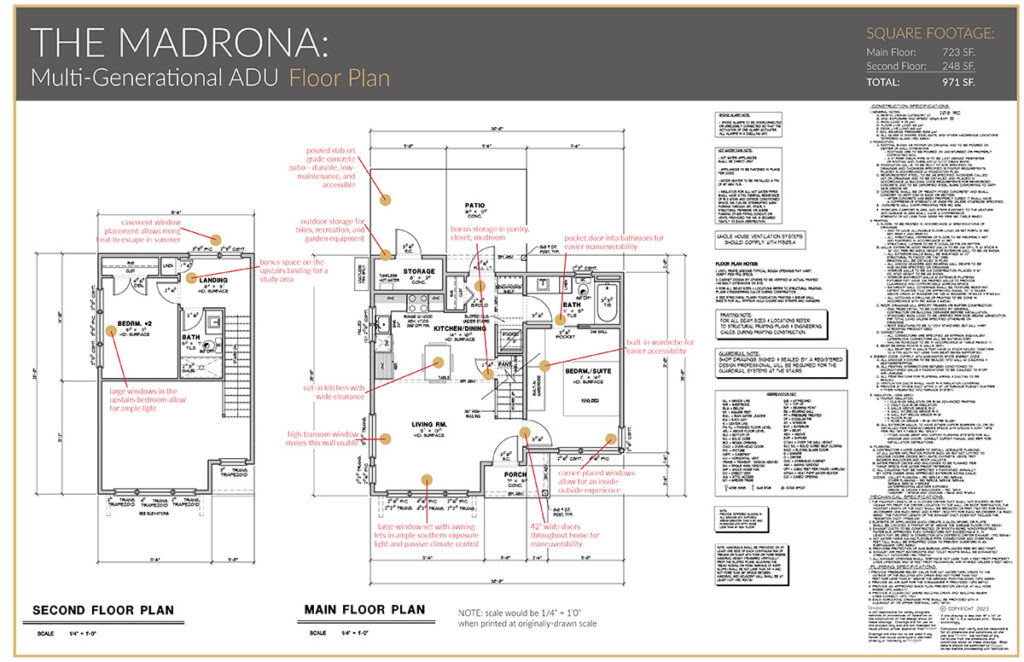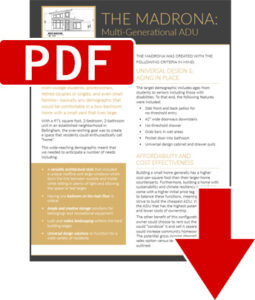As you may have ascertained from reading our blog, we are passionate about housing. For years, we have shouted from rooftops that our housing starts were not keeping pace with the numbers needed to house our growing population. Now our national housing shortage is in the millions – and Washington State and our local governments are changing building guidelines to help get us back on track.
Just one of the ways they are doing that is by allowing ADUs: Accessory Dwelling Units. These are rising in both popularity and necessity. However, they are also rising in desirability as design firms are taking on the challenge of building not only for functionality but form! ADUs should be both functional and beautiful, enjoyable places to live.
We see this in our own city. The Whatcom Housing Alliance (WHA) is a local organization whose goals are to support efforts to stabilize housing in our community. In October, 2023, WHA sponsored a contest for design firms to put their best foot forward by creating ADU concepts that meet certain design challenges. The design had to work on a lot with an existing home, with setbacks, no more than 1000 square feet and no more than 24 feet high. The goal of the contest is to promote ADU awareness and possibly set framework in which to have some plans pre-permitted with local planning departments to create a shorter plan-to-build timeline.
We couldn’t resist! So we submitted a plan. With that we present:
THE MADRONA: A Multi-Generational ADU
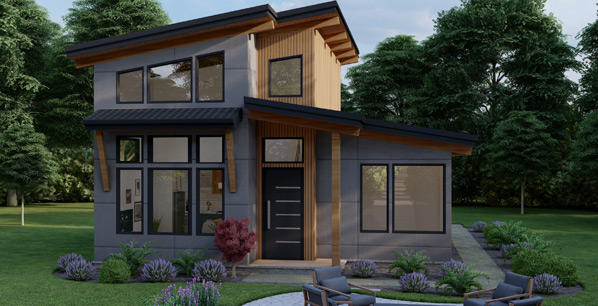
What Makes This Plan Multi-Generational?
Low-threshold entry and back patio, wide doorframes, bedroom on the main, pocket door from bedroom to bathroom on the main, wardrobe access are just some of the features that make this an easy-living floorplan.
Check it out:
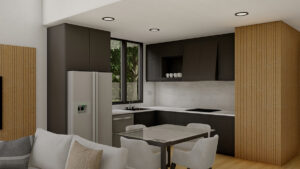
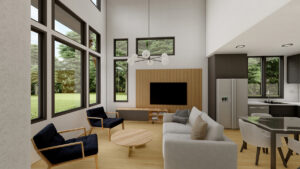
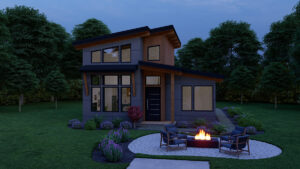
Why Else Would I Want to Live Here?
We really took the occupant demographic into account here and as a result, this floorplan works for a number of different setups. Students, people with children, people needing separate living spaces can all benefit from living here.
Plus, outdoor living is a BIG focus. We have an ample back patio with recreational equipment storage right off the patio (great for those people who travel primarily by bike and don’t want to have it in the house). We even included a shared outdoor seating area with firepit! An added bonus? Natural surroundings – an oasis in the city! Check out the site plan:
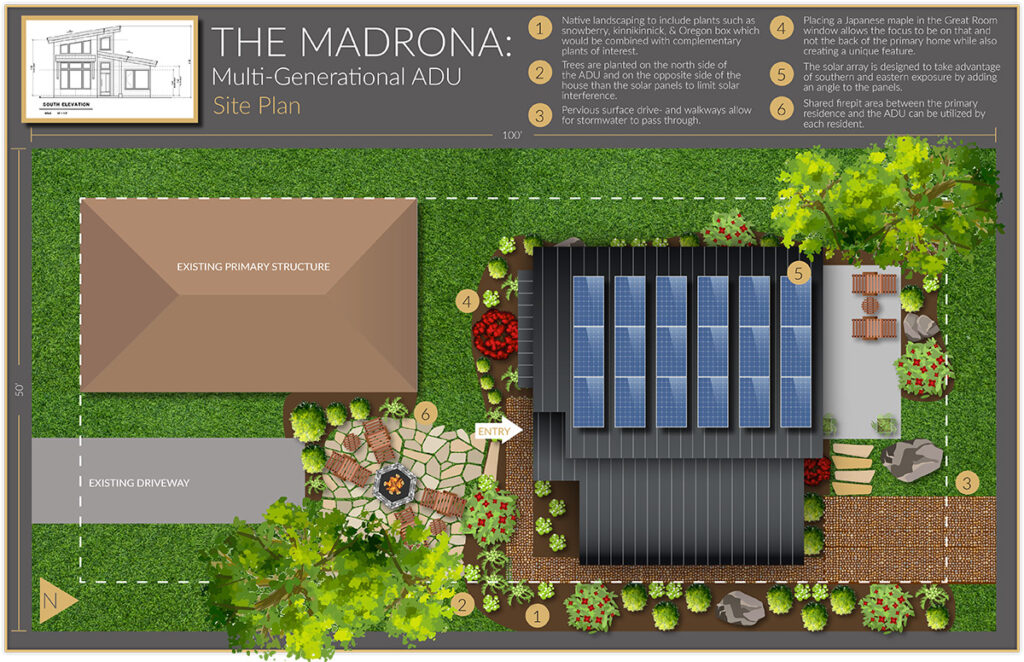

And oh my gosh! – Did you SEE how we snuck in all that storage?
You can read the whole write-up about why we made the choices we did here:
Affordability
Building an affordable unit was one of the objectives, but we didn’t set out to build the cheapest ADU out there. Our goal was to build an ADU that people would really want to live in that didn’t just look like a shed or an afterthought. However, this unit pays for itself either in rent, in eventual appreciation, or as a unit that can be condoized and sold separately (or, if lot splitting were allowed, that would also be a way to increase housing and be profitable!).
We are going to see more of this product in the coming years, so we encourage you to get familiar with it and know there are great ADU design solutions out there!
Looking for a great design for your detached ADU (accessory dwelling unit)? We are working on more now! Reach out to stay in the know: shauna@thelonesgroup.com

