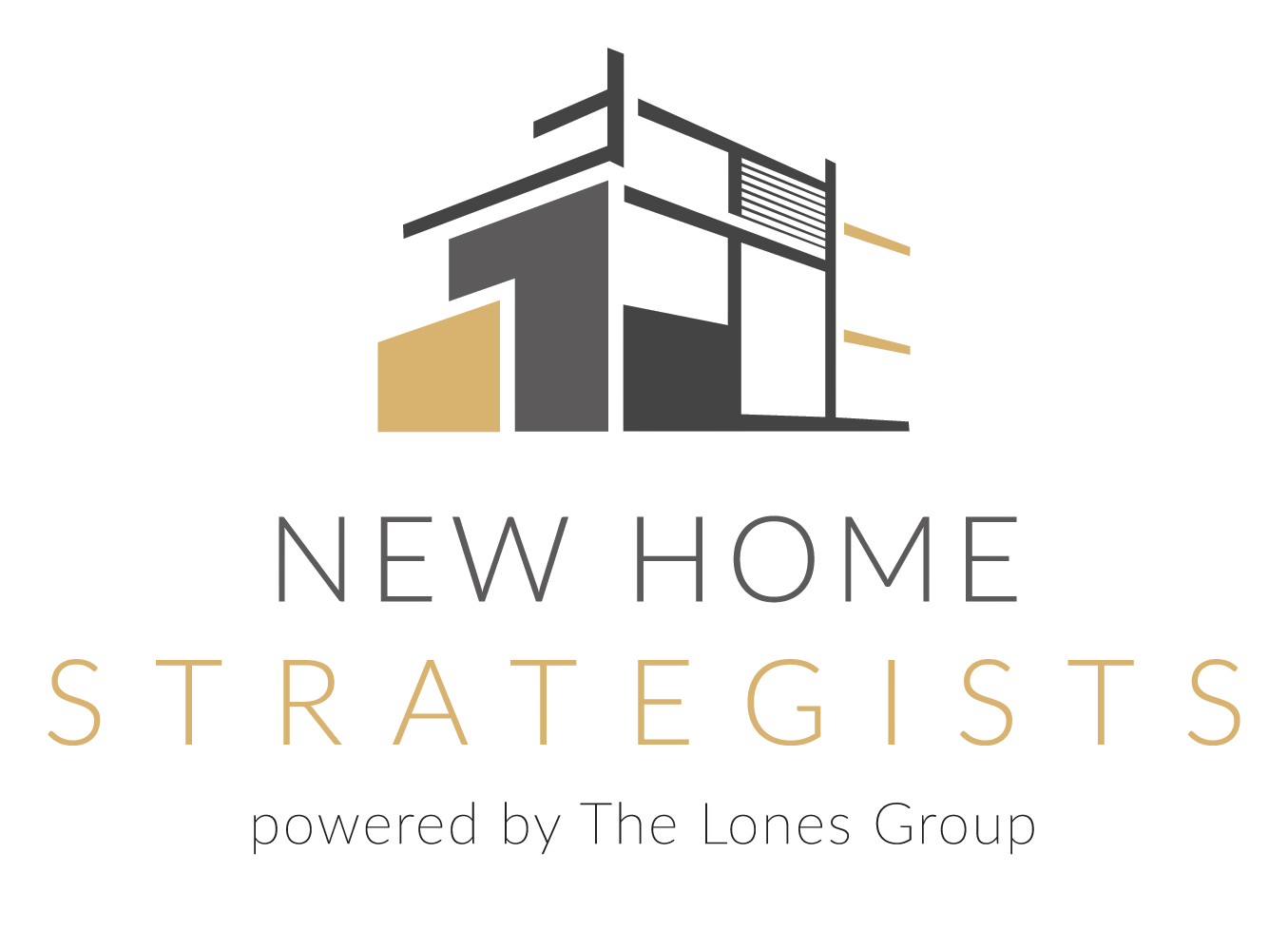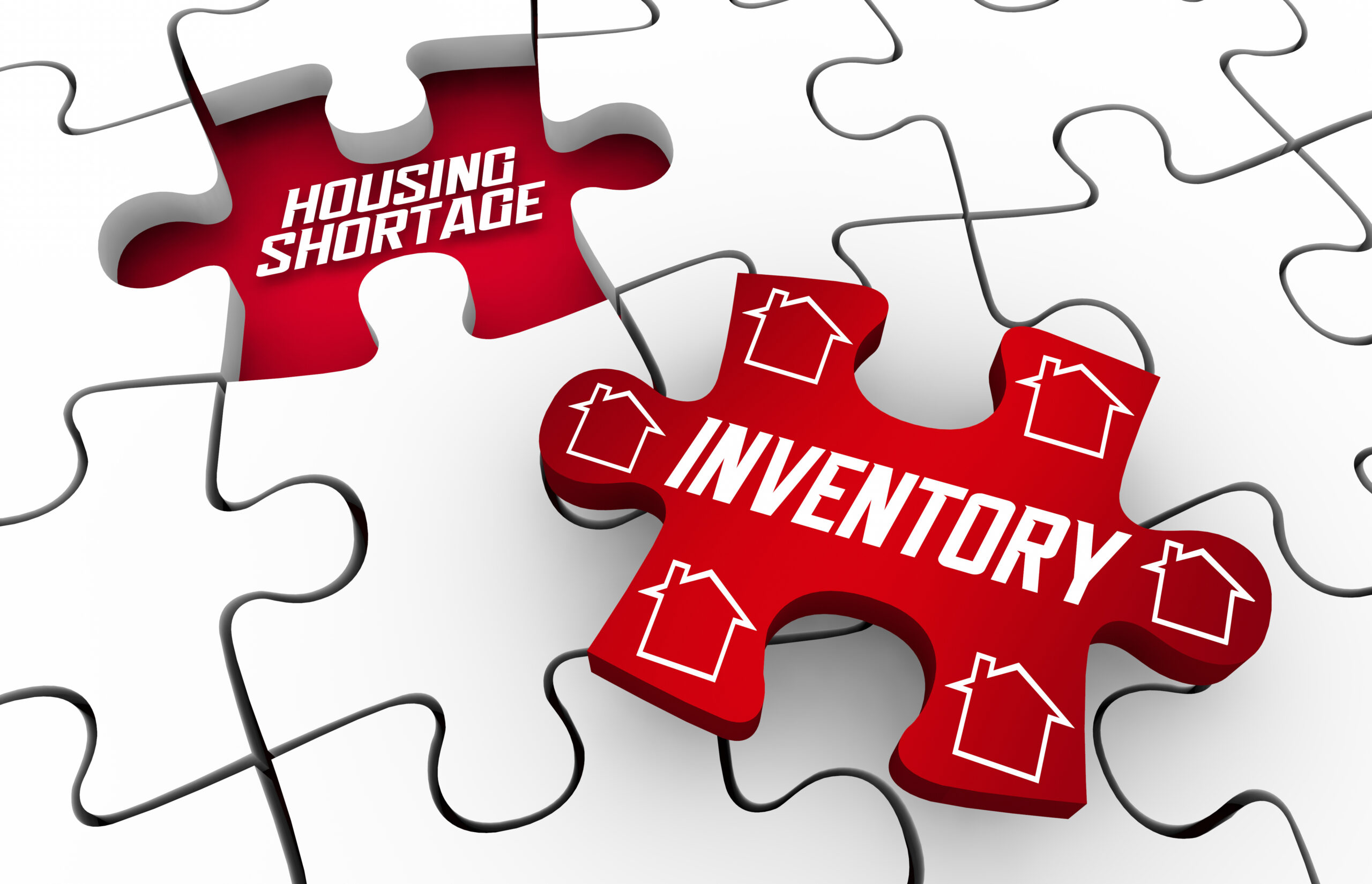“We need more affordable housing!” – the call for affordable housing comes from about every corner of the country. But the solution isn’t as easy as building a bunch of apartment buildings with studio and one-bedroom units. It’s not just about building block after block of townhomes. We also can’t just build a glut of ramblers or ranch-style homes in subdivisions or only focus on rental product or product to sell.
Although all of the above ARE part of the solution, in order to really get a handle on what is needed requires local research on needs, reverse-engineering of those needs, and then working in collaboration with builders and developers to get that product built at affordable prices.
Here in our corner of the country in Washington State, Governor Inslee has established a goal to build one million housing units by 2040. In Denise Lones’ interview with Lieutenant Governor, Denny Heck, he indicated that a variety of housing was going to be needed since all housing is part of an “ecosystem”.
You can watch that interview here: https://www.youtube.com/watch?v=x4vFbw7nyGs&ab_channel=TheLonesGroup%2CInc.
Although the challenges we face in overcoming this situation are many, one of the biggest challenges is allowing our local governments to get creative in how they create more density in existing neighborhoods. Except in urban or rural areas, much neighborhood zoning is for single family residences with one home on a lot (usually sized around 3000-7000 square feet). Although there are definitely people who want a full lot for privacy, landscaping, gardening, and more, there are also more people who are open to the idea of exchanging the expansive lawn for a second building for housing.
According to a recent article from NPR, Robert Dietz, National Association of Home Builders chief economist said, “Overly restrictive zoning is a big problem nationally…You have to build single family units on lots that are bigger than the market wants…This is not a free market choice. It’s a government-imposed rule.”
Working on solutions will require intensive collaboration with local government and the local building community, innovation in terms of creative ideas and being solution-focused, and conversations with local homeowners and neighborhoods on those solutions to learn about obstacles but to also alleviate the NIMBY (not in my backyard) attitude that currently hinders the rapid change that is going to be needed. In fact, according to an article in Homelight:
“Many existing homeowners, typically those 58 and older, oppose the construction of housing that would increase traffic in the neighborhood or make the area more crowded, and those residents won’t support changing the zoning laws. This may change as time goes on, as 86% of both Gen Z and Millennials, and 78% of Gen X, approve of either accessory dwelling units or duplexes and triplexes as a way to address housing shortages.”
This seems to indicate that attitudes may change over time, but the time to take action is now. Therefore, these conversations are important. Part and parcel to these are to discuss processes for preserving neighborhood character by not demolishing buildings if that can be avoided, but finding opportunities to add additional housing units that enhance the current neighborhood character.
Each area is going to approach overcoming the housing shortage in a different way, but below are some of the terms and solutions that are being discussed. As a construction professional, you should be part of the conversation with your city, county, or Builder association so you can stay involved, have your voice heard, and be able to discuss these solutions with stakeholders.
Accessory Dwelling Units / Detached Accessory Dwelling Units – An ADU or DADU is a separate housing unit that either shares a wall (ADU) or is a separate unit on the property. These units are self-contained with bathrooms and kitchens. In many areas, these are currently restricted now by zoning and/or by requiring that a property owner reside in one of the units. Additionally, having enough on-site parking to allow for ADU/DADU residents is keeping construction of these back.
Washington State recently passed HB 1337 which will allow for ADUs and DADUs in urban areas with requirements for municipalities to adopt local guidelines within 6 months of their next comp plan update. However, they can certainly adopt regulations sooner.
ADUs/DADUs are what I call “the lowest hanging fruit” in addressing the housing shortage. Why? These are generally smaller projects that are financed by a homeowner with private funds. They don’t generally require a long feasibility period or advanced engineering.
Duplexes/Triplexes/Townhomes, and more – As single-family zoning is under review, some areas are planning to allow for duplexes up to sixplexes to be built on a single family lot. This would likely require infill lots or existing homes to be demolished. This could include a mix of both rental housing and homes with shared walls that are individually-owned.
Washington State also recently passed HB 1110 which is geared to increase density by allowing multifamily on traditionally-single-family lots. Again, local municipalities have until 6 months of their next comp plan update to roll out regulations.
Lot Splitting – Some people want to own their own home, but would prefer a more-compact house as well as lot. Allowing homeowners to split single-family lots is an idea that is gaining traction.
Cottage-Style Housing and Community Housing – Building smaller, efficient homes on shared property is also an idea that is gaining momentum. This approach includes condo-style ownership of the property itself or the individually-owned property extends just slightly beyond the footprint of the house. Parking is consolidated to a parking lot with paths and greenspaces connecting the homes.
Modular Builds – Modular homes are not the manufactured homes of yesteryear. Today’s modular homes can be built quickly and efficiently off-site and installed in a matter of days. The finished product can also look much like their stick-built counterparts. Many areas require construction to be stick-built, but allowing for more modular construction can help get more product on the ground quickly – and it can be more affordable because it is built more efficiently.
Small Housing with smart design – There is a difference between small homes and smart small homes. For example, a small home that simply has a small footprint might have a small bedroom, small closet, and a cubbyhole bathroom. But a smart small home could include Murphy beds, closets with ample storage and hanging clothes rods that pull down and tuck away, and bathrooms with not only innovative storage, but are also well-lit so they feel more expansive. Educating people and builders on these innovations can help more people buy into living in smaller, efficient spaces. As a real estate professional, get familiar with these and learn about local interior designers who can find opportunities to create more efficiency.
By incorporating a number of the above solutions, we can focus on building a variety of housing solutions that is affordable and is the type of housing many different people in the community need – from single people to couples, families, groups, and even multi-generational families.
Learn what solutions are being discussed in your community and make sure that the solutions are not just for one or two groups, but everybody. Be an advocate by learning what is happening locally, be vocal and a good communicator between government, builders, and the people, and educate!
Sources: https://www.npr.org/2022/03/29/1089174630/housing-shortage-new-home-construction-supply-chain
https://www.homelight.com/blog/buyer-why-is-there-a-housing-shortage/


